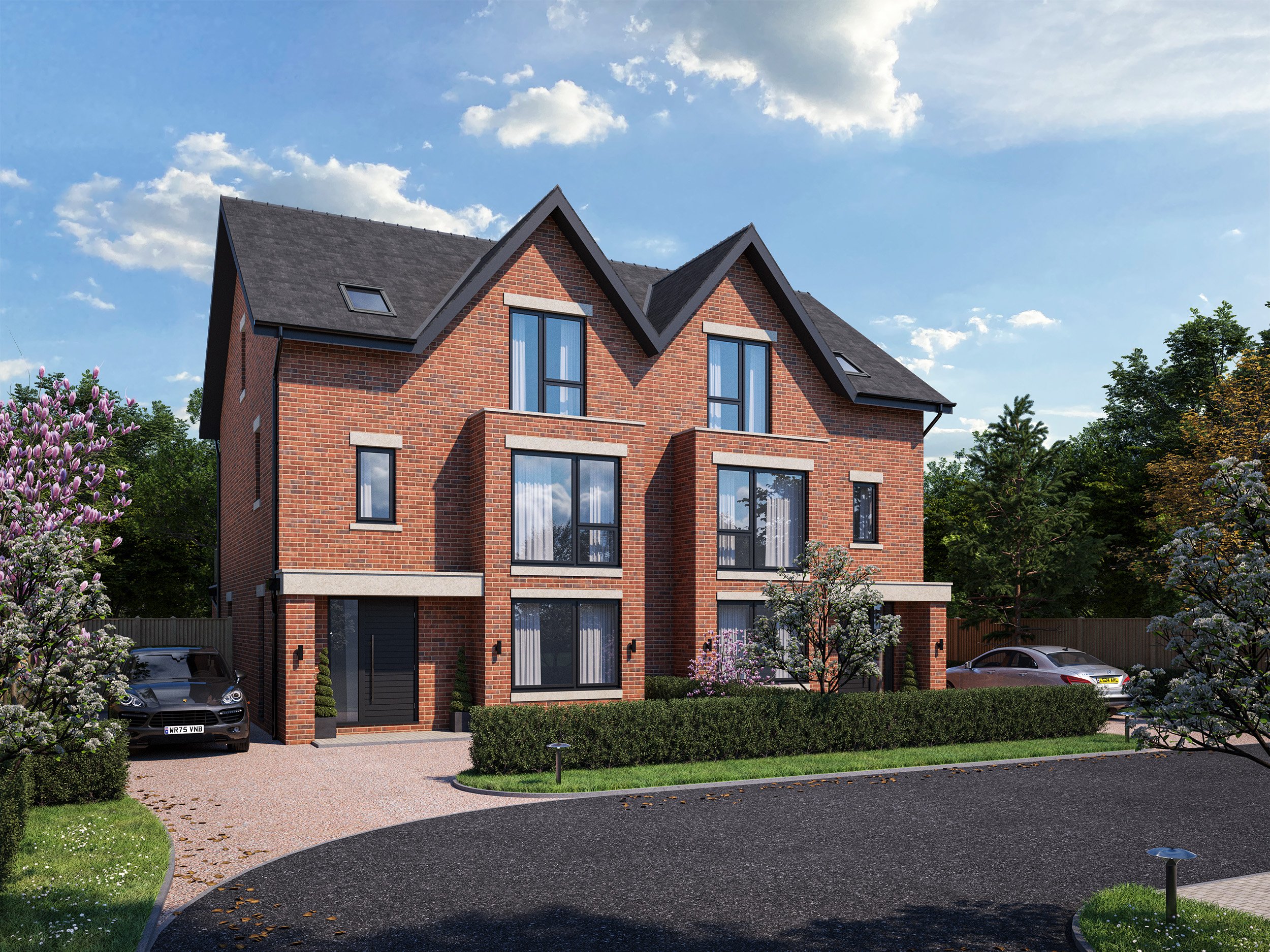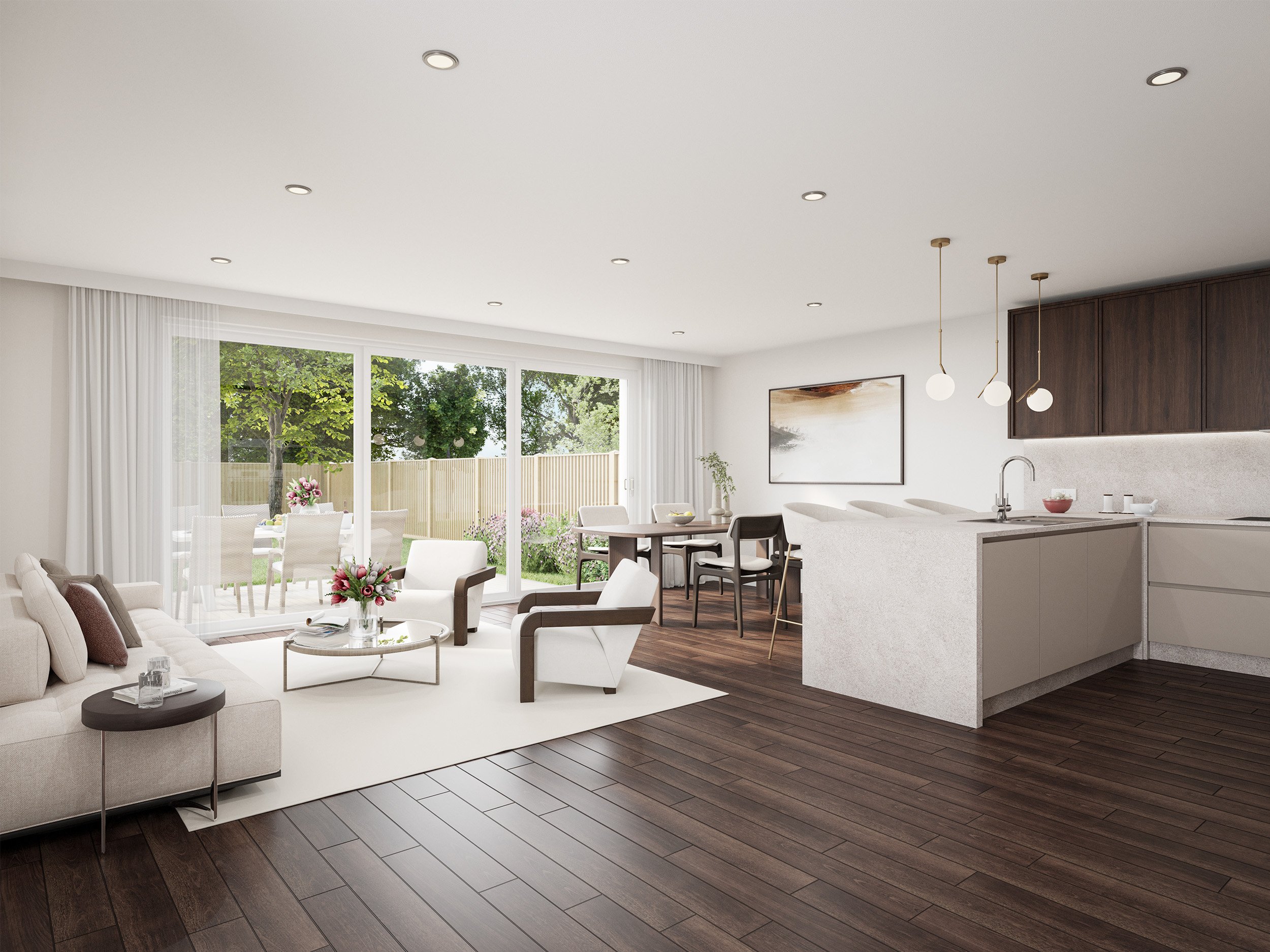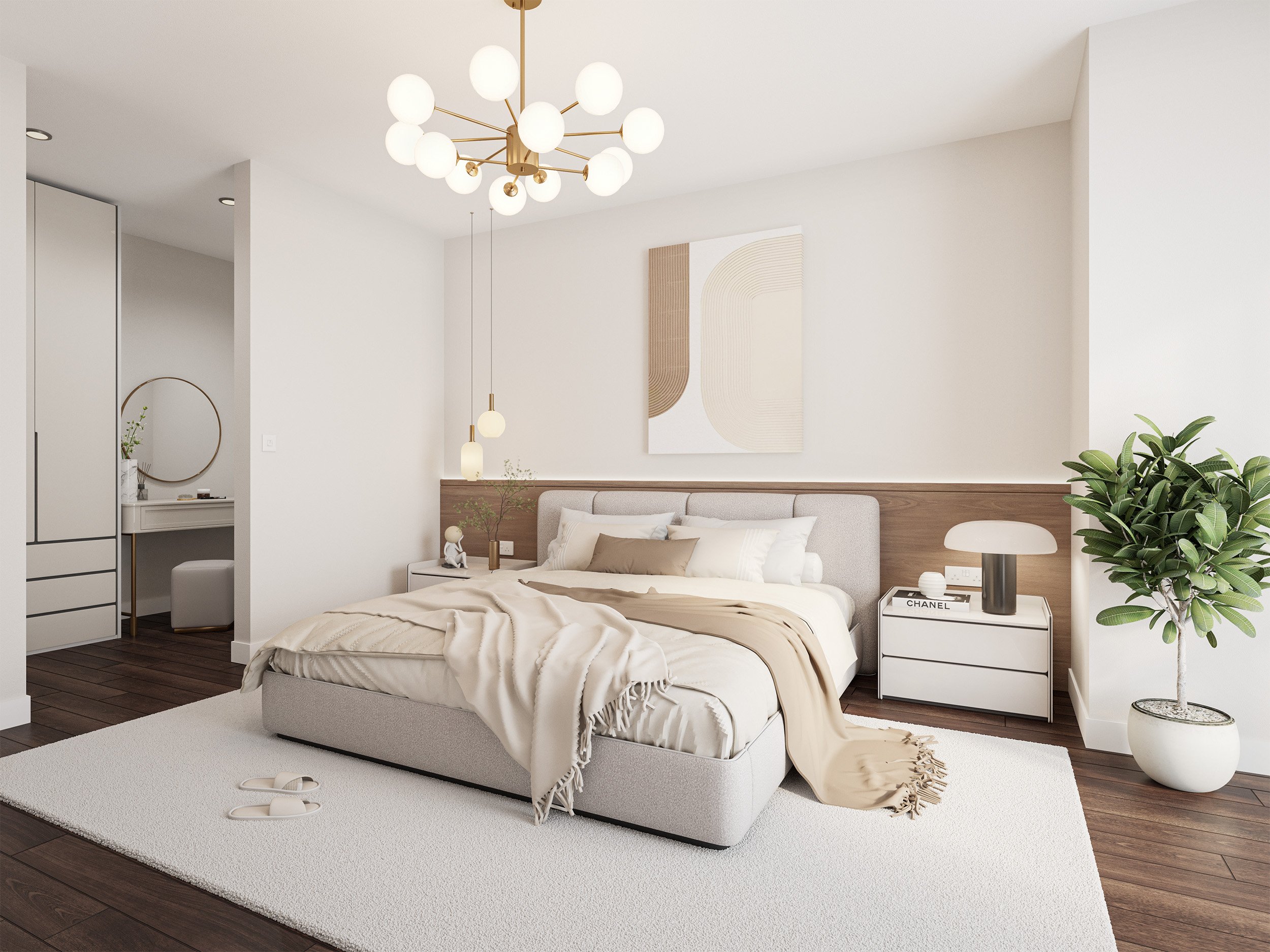Ascot & Trescot







Blending modern open plan living with private areas, our Semi-Detached homes offer a harmonious balance for families seeking contemporary comfort. Each home is meticulously designed to maximise space and natural light, creating a seamless flow between living, dining, and kitchen areas.
Private outdoor areas provide peaceful retreats, allowing residents to unwind and recharge. Our designers have created areas accommodating a work from home lifestyle with quiet, secluded rooms. Our Semi Detached homes at Highfield Gardens cater to every aspect of life with elegance, security and functionality at heart.
Large modern living with private garden
The Plans
Ground Floor
Kitchen/Dayroom
Utility Room
Cloaks
Dining (Option 1) Study (Option 2)
6.5m x 6.4m
2.9m x 1.7m
0.9m x 1.7m
4.3m x 3.9m
First Floor
Living Room
Master Bedroom
Dressing Room
En-Suite 1
Balcony
6.4m x 4.3m
3.9m x 4.4m
3.9m x 1.6m
2.4m x 1.9m
6.8m x 3.0m
Second Floor
Bedroom 2
En-Suite 2
Bedroom 3
Bedroom 4
Bathroom
4.3m x 3.5m
2.4m x 1.9m
3.6m x 3.2m
4.3m x 2.8m
3.2m x 2.8m
Luxury as Standard
Designing a luxurious feel is hard, our team have thought this through already. This in mind, to make it your home, we need you. Choosing your finishing touches make your home truly yours. In our brochure you can find the Luxury as Standard specification and any upgradable features you may want.
Kitchen/Family Area
Modern open plan living allows the heart of your home to be that something special. A spacious room to dine and lounge plus our Luxury as Standard kitchen with access to a private garden through large sliding patio doors.
Master Bedroom
Located on the first floor, the spacious master bedroom has a private en-suite, and a walk in dressing area. With room for a king sized bed, a tall bay window fills the room with natural light and gives extra space for additional furniture.
Bathrooms
With a large family bathroom, 2 en-suite bedrooms and a cloakroom your new home has been styled by inspired designers. This premium specification include walk-in showers, off the wall toilets and countertop solid surface basins.
Lounge
A secondary lounge area features a large sliding patio door opening onto a spacious terrace overlooking a private garden. A generous space for has been designed to be filled and decorated to your taste.
A separate room on the ground floor can be styled to meet your needs. Our Luxury as Standard package gives this room our high quality finishes and allows for you to be flexible for you.
Dining/Study
Other Rooms
Located on the second floor, three generous bedrooms and a large family bathroom feature up to 4m tall vaulted ceilings. The second bedroom has a private en-suite and all bedrooms including three and four allow room for additional furniture.




