Dalby, Hampton & Beeches

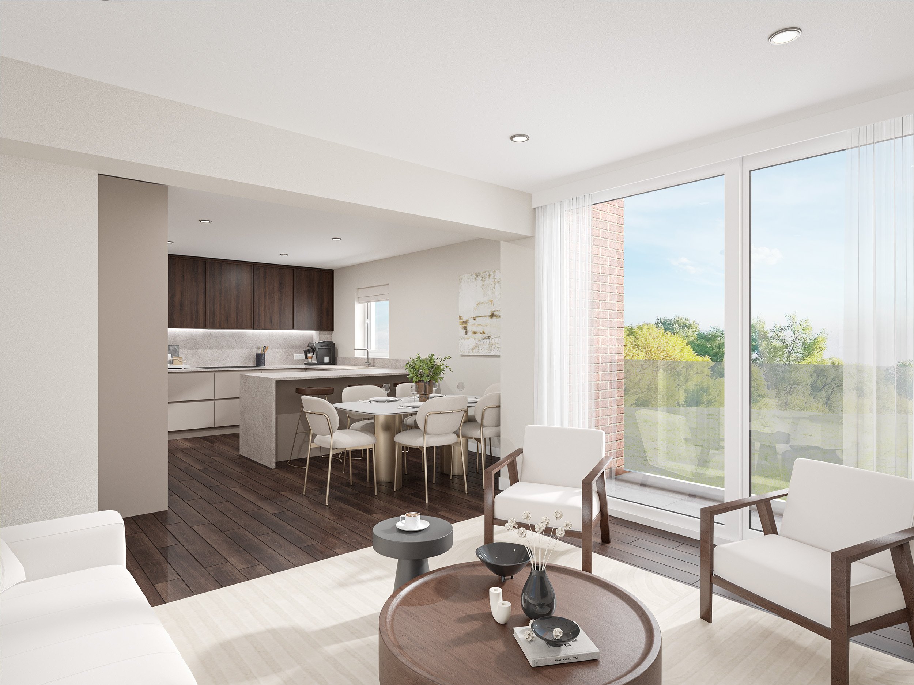
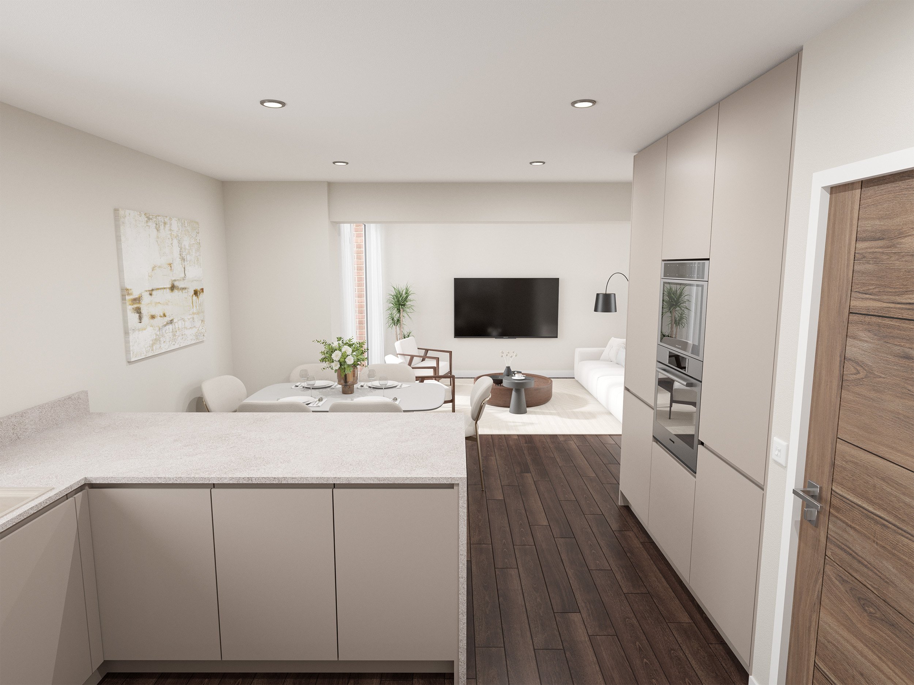
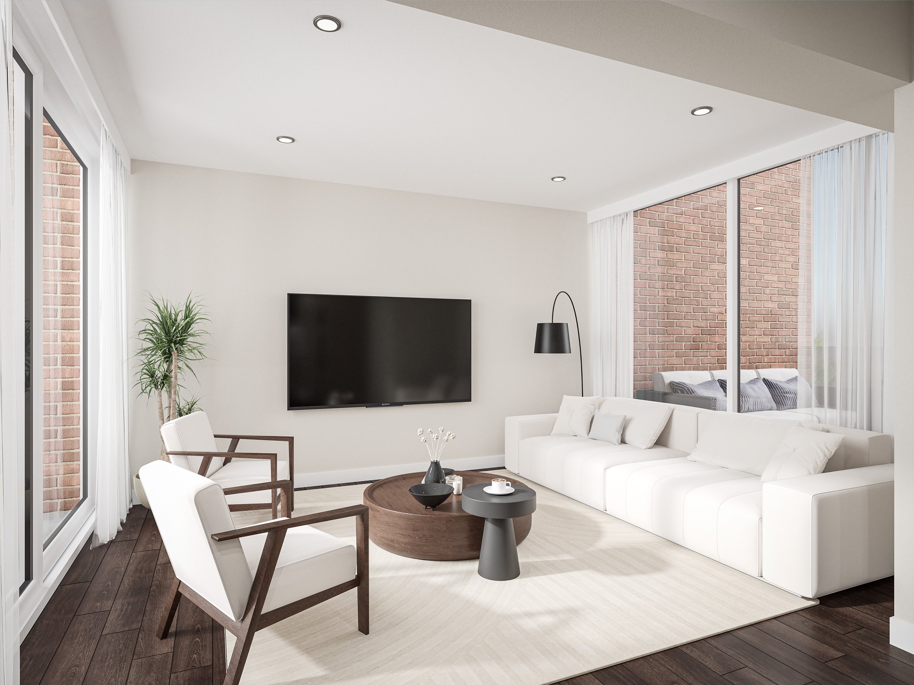
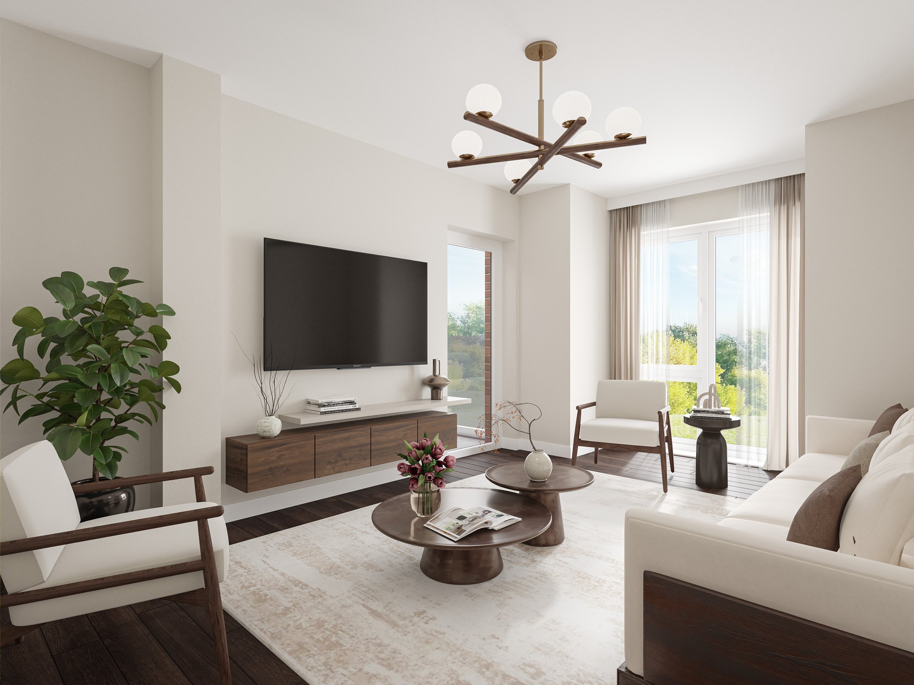
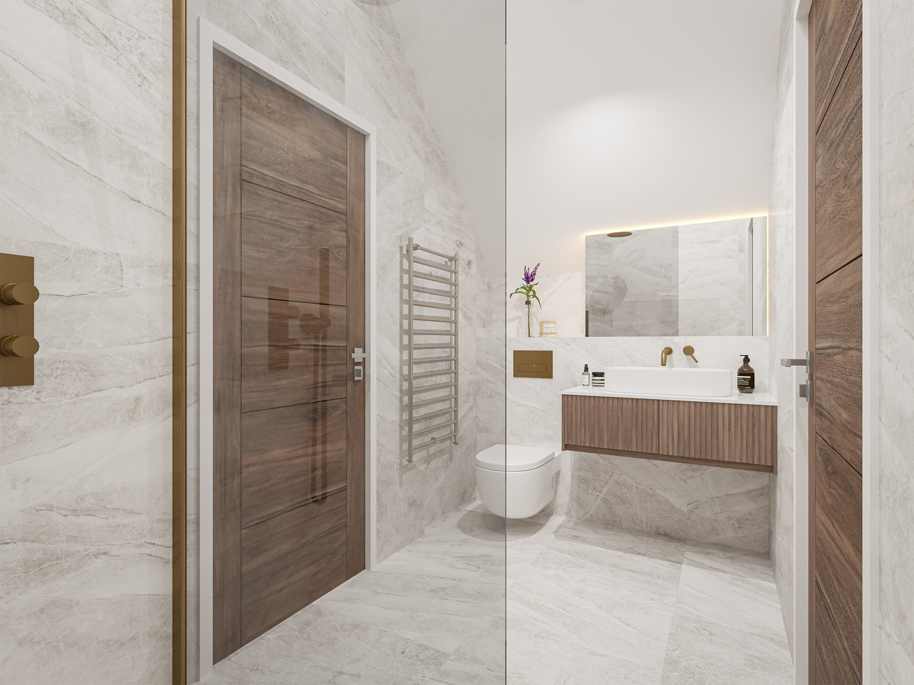
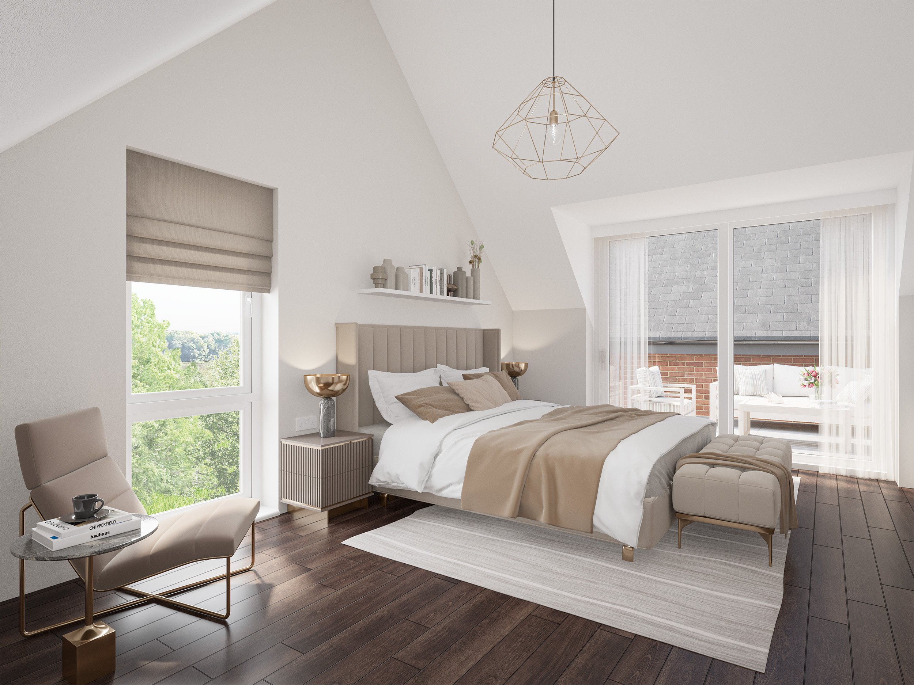
Large modern living areas with alternative outdoor space
Open plan living is a key feature of the homes at Highfield Gardens, providing a seamless flow between the kitchen, dining, and living areas. This style of architecture offers itself towards growing families and modern living.
Our Linked Detached homes offer first floor living space with floor to ceiling windows creating an indoor-outdoor effect. Alternatively to traditional outdoor space, terraces at the front and rear of the building and from the master bedroom offer the maximum outdoor space on all floors. Our Linked Detached homes at Highfield Gardens cater to every aspect of life with elegance, security and functionality at heart.
Ground Floor
Utility
Bedroom 2
Shower Room
Bedroom 3/Study
1.9m x 2.3m
3.0m x 3.4m
3.0m x 1.6m
3.0m x 3.6m
First Floor
Kitchen
Dayroom
Living Room
Terrace
Cloaks
5.0m x 3.8m
3.3m x 4.5m
3.0m x 4.8m
3.0m x 2.9m
1.9m x 1.2m
Second Floor
Master Bedroom
Bathroom
Private Terrace
Bedroom 4
5.0m x 3.5m
3.0m x 1.6m
3.0m x 4.3m
5.0m x 2.7m
Luxury as Standard
Designing a luxurious feel is hard, our team have thought this through already, but with this in mind, to make it your home, we need you. Choosing your finishing touches can make your home truly yours, so in our brochure you can find the Luxury as Standard specification and any available upgrades.
Kitchen/Dining/Living
On the first floor, an open plan kitchen, dining, living area spans the width of the property allowing the heart of your home to be that extra special. Our Luxury as Standard kitchen seamlessly flows through to the terrace with an indoor outdoor effect.
Bathrooms
The Luxury as Standard package styled by inspired designers have fitted out a large family bathroom, an ensuite and a cloakroom toilet with a premium specification. Including walk-in showers, off the wall toilets and countertop solid surface basins.
Lounge Room
The first floor of the property boasts a secondary lounge area featuring a large bay window overlooking Highfield Gardens and extends to a private side terrace. Our Luxury as Standard package gives this room our high quality finishes and allows for you to be flexible for you.
Master Bedroom
Located on the second floor, the spacious master bedroom has an en-suite bathroom, a private terrace and up to 4 metre tall vaulted ceilings. With room for a king size bed and additional furniture to create a truly unique space.
Other Rooms
Located on the ground floor, 2 generous bedrooms and a large family bathroom peel off a grand entrance hall. A fourth bedroom with access to the master en-suite allows for a flexible option depending on time of purchase.
Dining/Open Plan
With unique homes you get unique opportunities. Depending on when you purchase your new home the separate lounge room can also be integrated to produce a expansive open plan floor.


